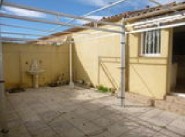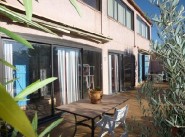The site with real estate ads in your region -
Sale - Rental - Holiday rental
Purchase houses Vias
68 advertisements available today at 10:45 on Dmaisons-languedocroussillon.com
in Vias
in Vias
68 available advertisements
last advertisement added on 2022, november wednesday 23
last advertisement added on 2022, november wednesday 23
Create an e-mail alert
Send to a friend
Print information
Sort by
descending
Site
0
on
...
1
|
Loading |
|||

Vias (34)
Hérault
In the heart of vias beach, beautiful house including rdch: very bright living room, open kitchen overlooking a terrace of 35 m² south, 1 bedroom, s of e, wc, upstairs 2 bedrooms. cellar of 36 m², garage of 17 m². all in excellent condition and sold furnished the price quoted includes negotiating fees which amount to 4.83% ttc of the price displayed, these fees are the sole responsibility of the purchaser. dpe: 450, ie g, ges: 80 or g. alfred del nista, commercial agent registered with the rsac of beziers under the number 34311383300036 - at the skylight of the real estate - your contact: alfred del nista - - ref.
mandate: 66786
ref: 66786

Vias (34)
Hérault
Villa comprising 2 independent apartments, drilling, gas heating ground floor: veranda, living room, living room with fireplace, open kitchen, 3 bedrooms, bathroom, wc floor: hall, living room overlooking covered terrace, beautiful equipped kitchen, 3 bedrooms, bathroom, wc the listed price includes negotiation fees which amount to 4.84% ttc of the displayed price, these fees are the sole responsibility of the purchaser. dpe: 450, ie g, ges: 80 or g. alfred del nista, commercial agent registered with the rsac of beziers under the number 34311383300036 - at the skylight of the real estate - your contact: alfred del nista - - ref.
mandate: 67265
ref: 67265

Vias (34)
Hérault
To see very beautiful villa of 120 m ² hab on ground of 422 m ² piscinable in calm district of vias séjour-living room with chimney, american kitchen giving on tiled terrace, 3 rooms, s d b and s of e , laundry, garage of about 70 m². beautiful garden and possibility of 4 parkings on the ground. the price quoted includes the negotiation fees which amount to 3.17% ttc of the posted price, these fees are at the exclusive charge of the purchaser. dpe: 450, ie g, ges: 80 or g. alfred del nista, commercial agent registered with the rsac of beziers under the number 34311383300036 - at the skylight of the real estate - your contact: alfred del nista - - ref.
mandate: 66633
ref: 66633

Vias (34)
Hérault
Detached villa on 470 m² of enclosed land planted with fruit trees, including:
drc:
- apartment type 2 with living room overlooking outdoor kitchen, a bedroom, a spacious bathroom.
- large garage of 40 sqm with pit drain + workshop area of 20 sqm (possibility to construct an apartment)
- garage (1 car), a barn, a small cellar.
floor:
- apartment type 3 with terrace of 18 m², consists of a living / dining room of 25 m² with fireplace, balcony overlooking 7 m², 9 m² with kitchen items, bedroom with a closet of 14 m², bathroom independent bathroom and toilet.
energy consumption
conventional consumption :......... ep kwh / m². year
filed ........ a classification from a to g
emissions of greenhouse gases
estimated emissions: ......... kg co2 eq / m². year
filed ........ a classification from a to g

Vias Plage (34)
Hérault
A 200 m of beaches, paviilon type 3 in residence with secure parking.
ground floor: living room with kitchen area of 22 sq.m. veranda overlooking of 8 m², 2 terrace of 10m ² and 18m ² with kitchen was 4 m².
floor: 2 bedroom of 13 m² and 10 m² kz attic

Vias (34)
Hérault
Villa f4, 4 faces, built on a plot of land of about 368m² with a garden shed of about 20 m² and addictive.
on the ground floor, a 30sqm living room, a kitchen équpée of 10m, bedroom 10m ², bathroom with toilet.
upstairs two bedrooms 10sqm chacunes, shower room with wc.





